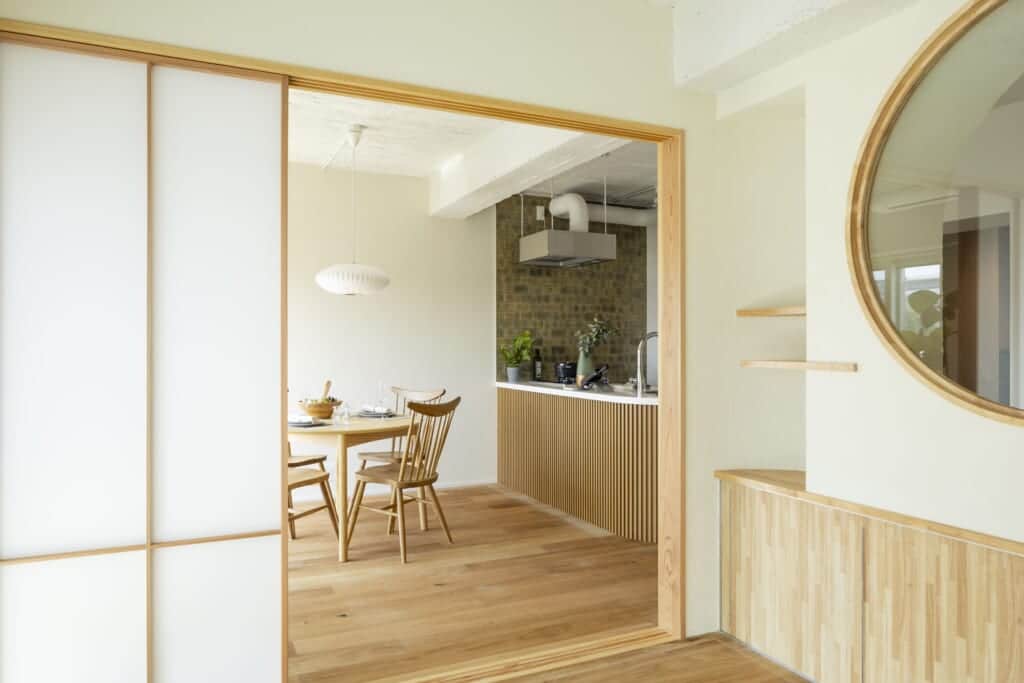
THE JAPANDI HOME
by Anton Wormann x Zero Renovation
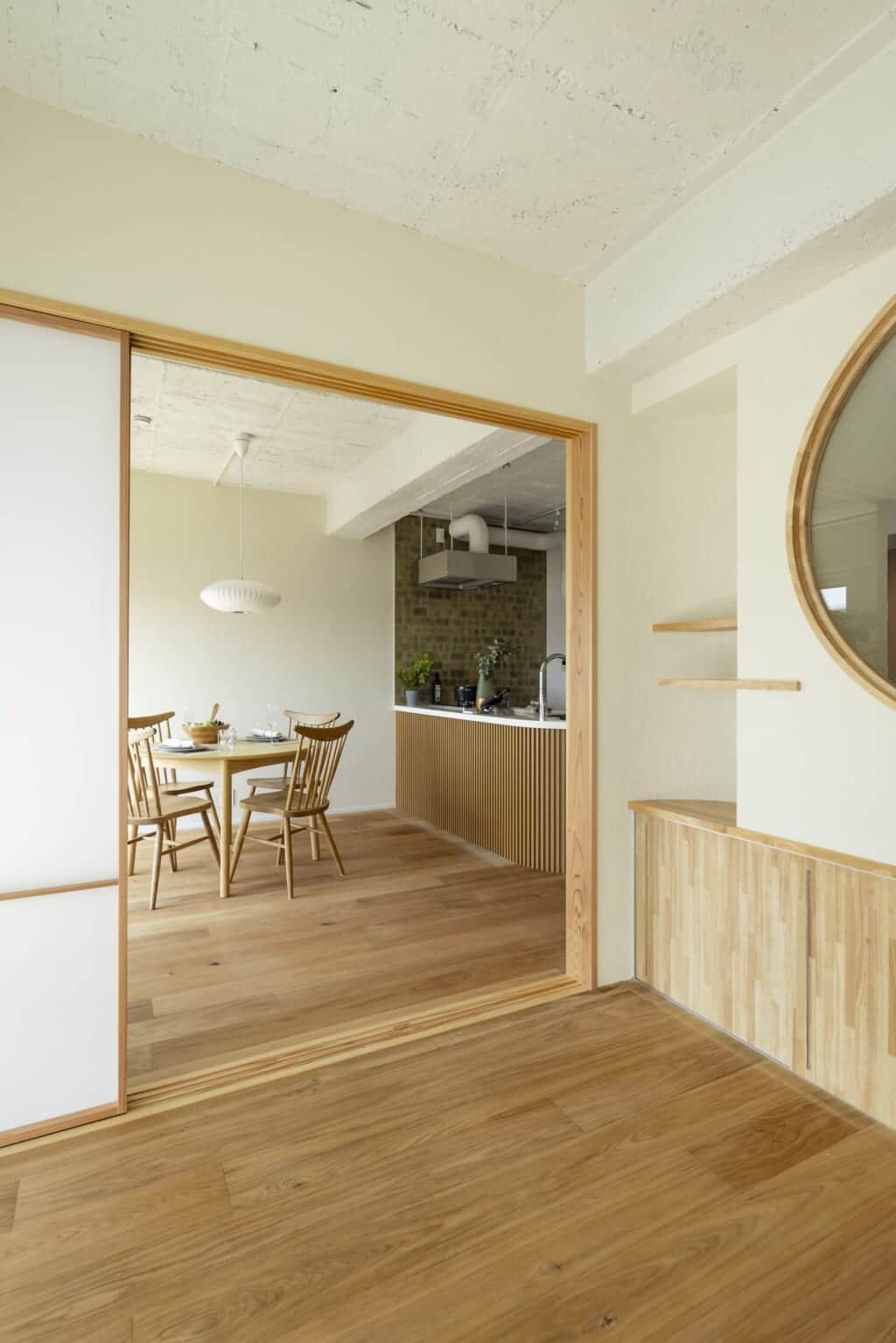
THE JAPANDI HOME
by Anton Wormann x Zero Renovation
Floor Plan
Before
.png)
After
.png)
LIVING & DINING —
“A Bright and Open Living Space”
・Panoramic & Sunny views stretching across Meguro.
・Built-in island kitchen as the centerpiece of the living and dining area
BEDROOM —
“Openness and Relaxation”
・Compact, yet opens fully to the living room with sliding doors
・Round Japanese-style window inspired by the full moon, letting soft light into the tatami space
TATAMI CORNER —
“Create ‘Ma’ in Your Life”
・Tatami flooring adds a traditional Japanese touch
・Ample storage space hidden beneath the raised platform
SANITARY & STORAGE — “Separation of Private and Public”
・Bathroom and storage are grouped together in one zone
・Helps keep the living and dining area tidy and uncluttered
Interior Photos
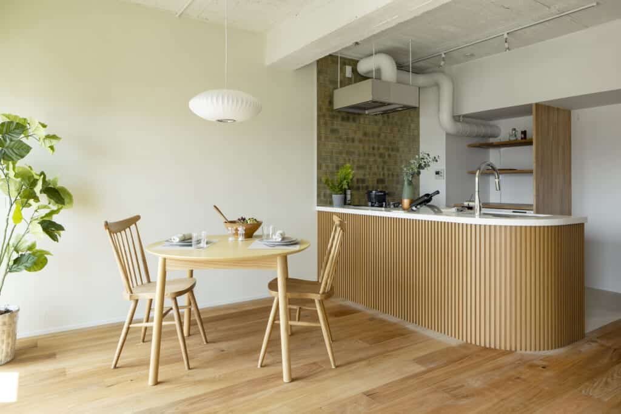
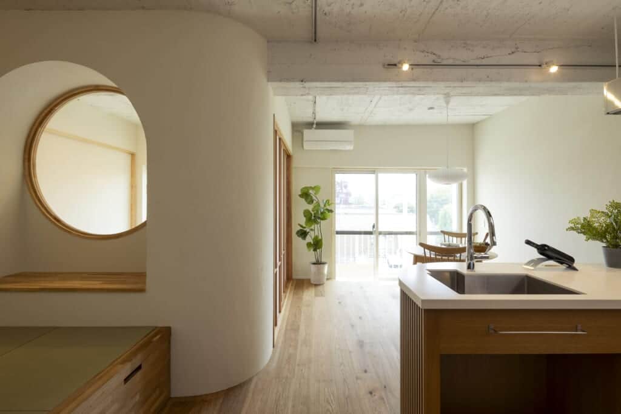
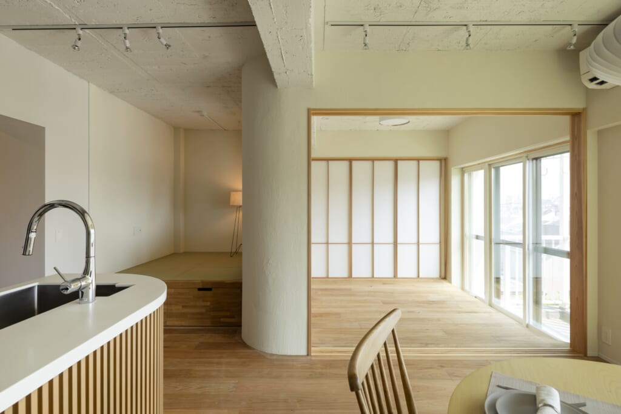
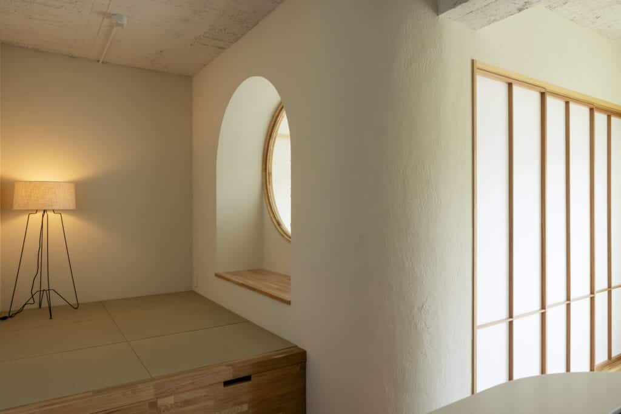
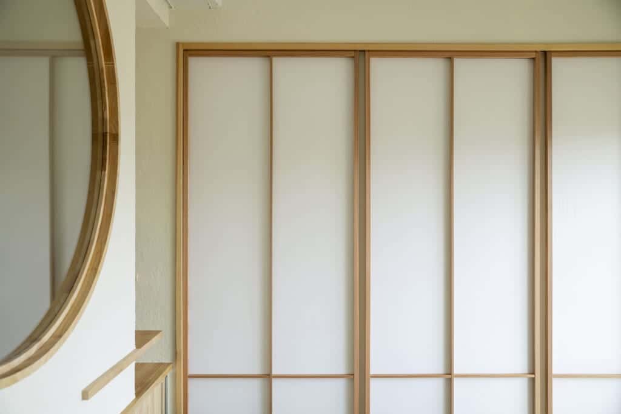
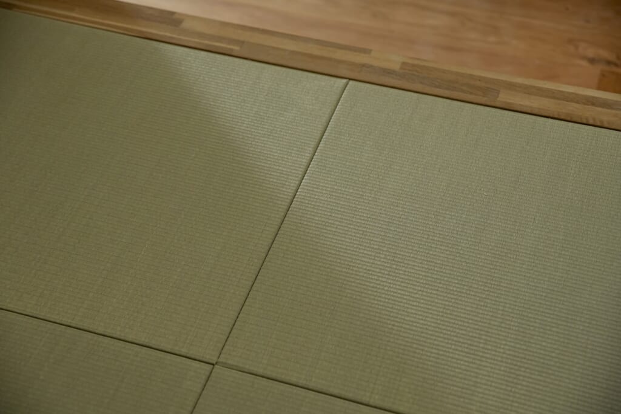
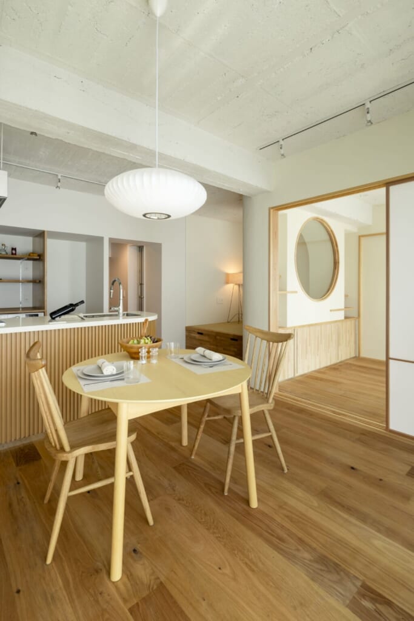
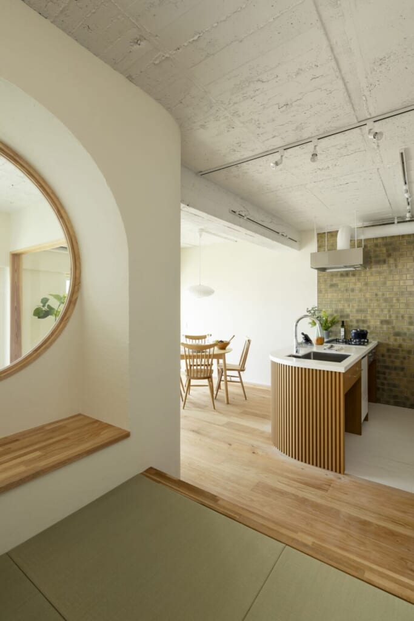
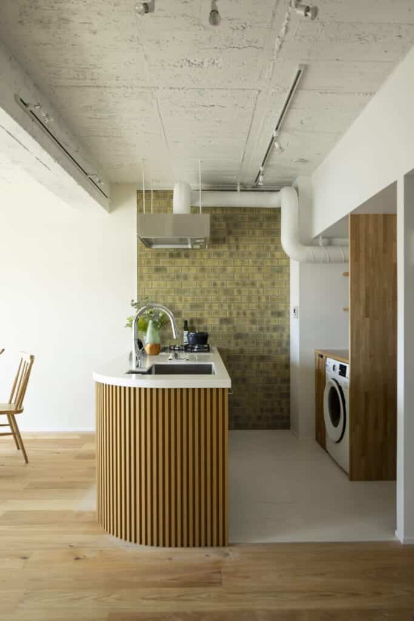
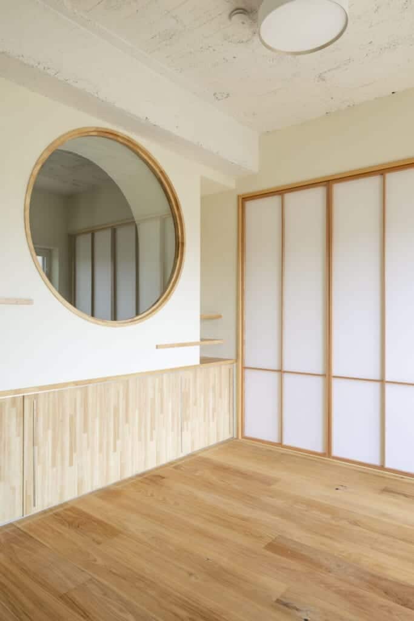
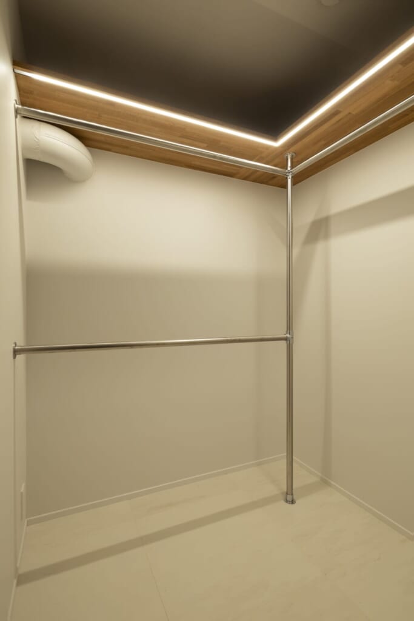
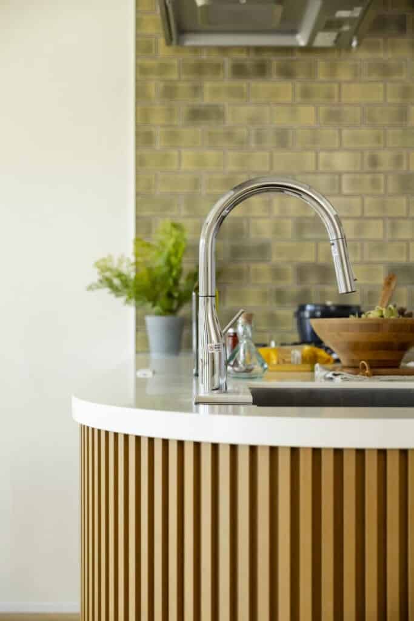
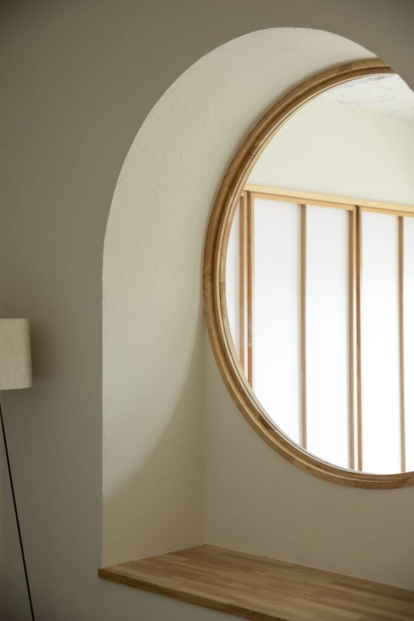
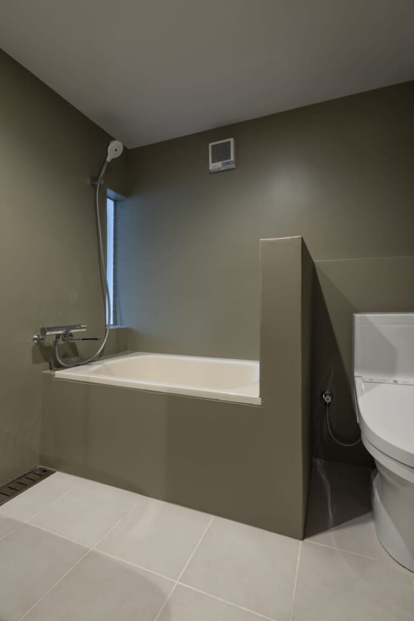
The Vision
Behind This Project
Older Japanese houses have so much character. With the right care and renewal, they can be transformed into truly special homes.
Anton Wormann, a Swedish creator and DIY renovator, has been restoring homes in Japan since 2019. His focus is on creating calm, open spaces that feel good to live in.
Now he’s teaming up with Zero Renovation, a company that believes renovation should give people the freedom to live how they want.
Together they’re creating “The Japandi Home”, a fusion of Swedish and Japanese design, in Toritsudaigaku. just three stops from Nakameguro on the popular Toyoko Line, this is one of Tokyo’s most desirable neighborhoods.
Property Info
| Price | 47.8 million yen |
|---|---|
| Management fee | 5,000 yen/month |
| Building repair reserve | 20,000 yen/month |
| Location | 2-26-17 Kakinokizaka, Meguro-ku, Tokyo Kakinokizaka Habitation |
| Transportation | 9-minute walk from Toritsudaigaku Station (Tokyu Toyoko Line ) |
| Total floor space | 48.79㎡ |
| Floor Plan | 1LDK (suitable for 2 persons) |
| Number of floors | 4F |
| Year built | March,1960 |
| Structure | RC (Reinforced Concrete) |
| Total number of units | 15 units |
| Pets | Permitted (with terms and conditions) |
| Move-in date | Immediate move-in available |
Location
・Great location & Neighborhood, only a 9-minute walk from Toritsudaigaku station.
・Along the Tokyu Toyoko Line、 access to major stations such as Shibuya、 Ikebukuro, and Yokohama is excellent.
・Komazawa Olympic Park is within walking distance. While being in the heart of the city, you have parks and greenery just around the corner.
Building & Shared Spaces
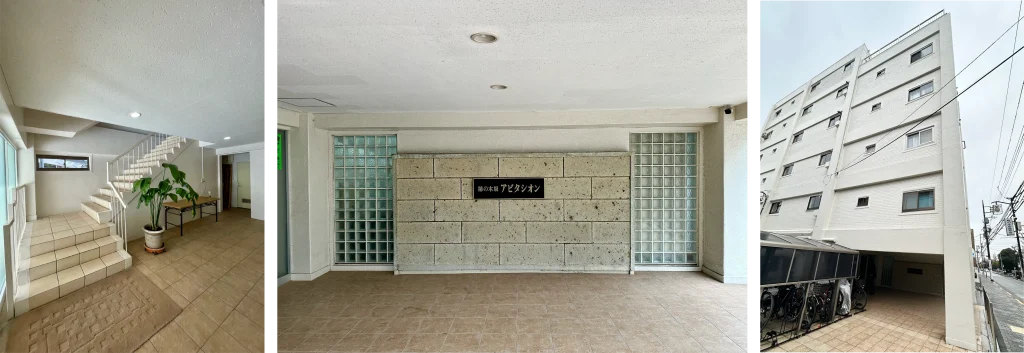
Messages from the Creators

Producer
Anton Wormann
(Japandi Houses)
I’ve always believed a home should reflect both its history and its future. With this project, we’ve blended the spirit of traditional Japanese architecture with the clarity and warmth of Scandinavian design. It’s a space meant to be lived in, slowly, intentionally, and with care. Working with Nishimura-san and the team at Zero Renovation has been a true pleasure throughout, from early layout decisions to construction and material choices.

Designer
Kazuhiro Nishimura
(Zero Renovation)
What kind of house you want to live in is connected to “what kind of life you choose”.Zero Renovation believes like above, and have always wanted to bring the beauty and depth of Japanese living to the world through house-renovation.Now we met our wonderful partner, Anton, we produced a house where the cultures and sensitivity of both Japan and Scandinavia interact with each other. We hope that this house will reach someone who truly wants to live here.


